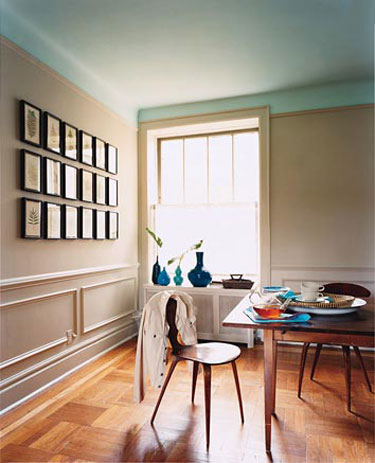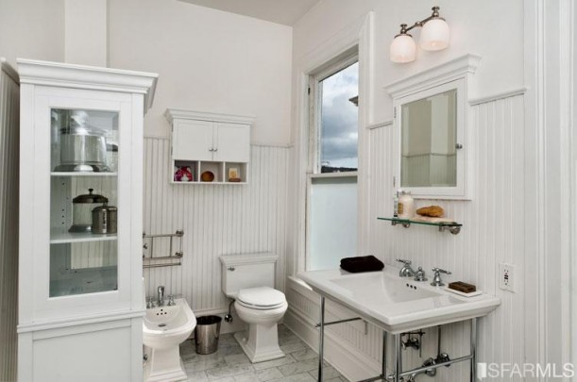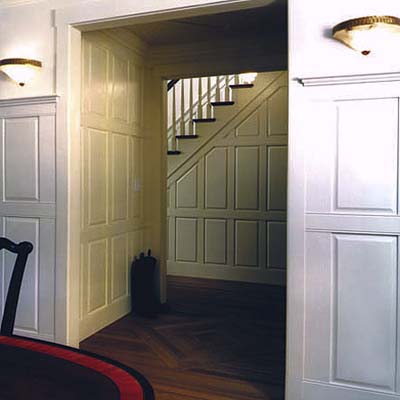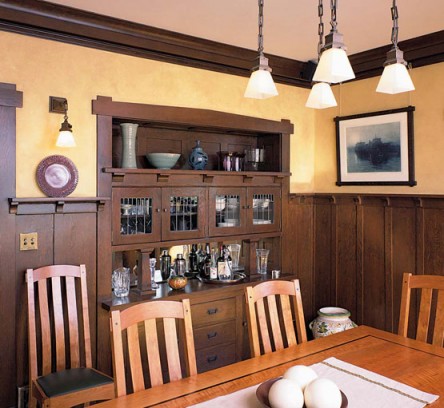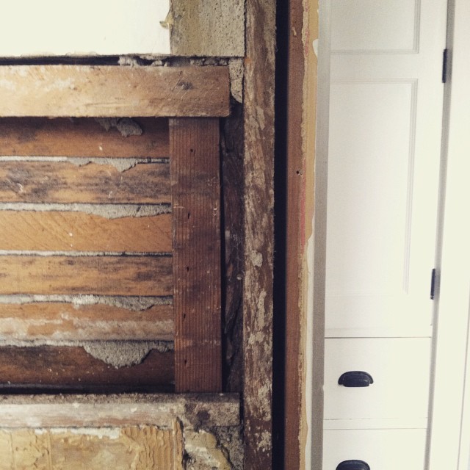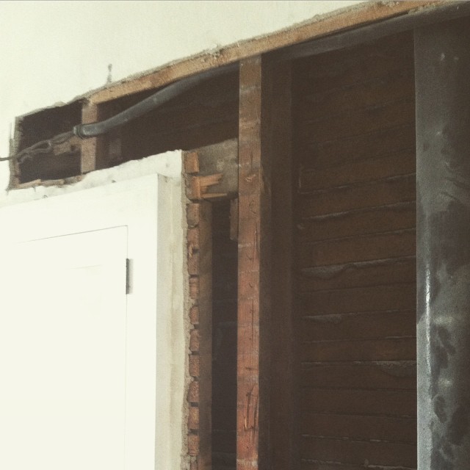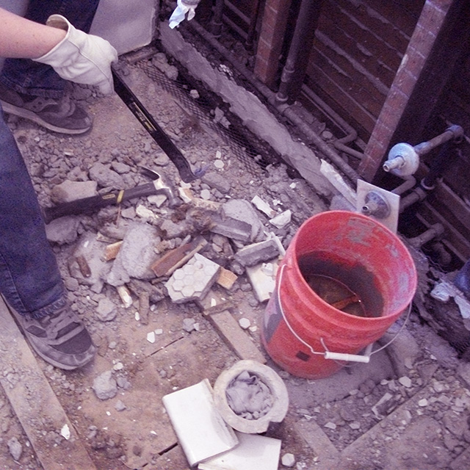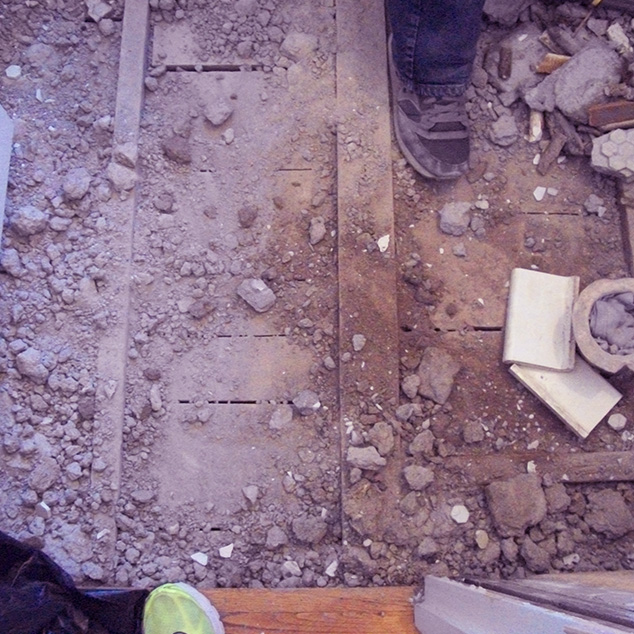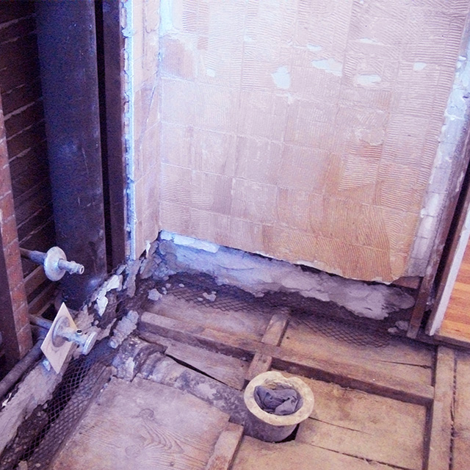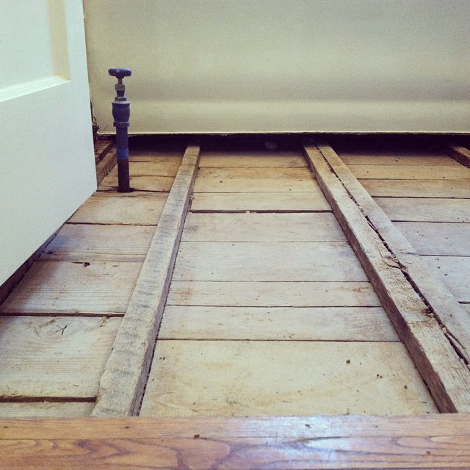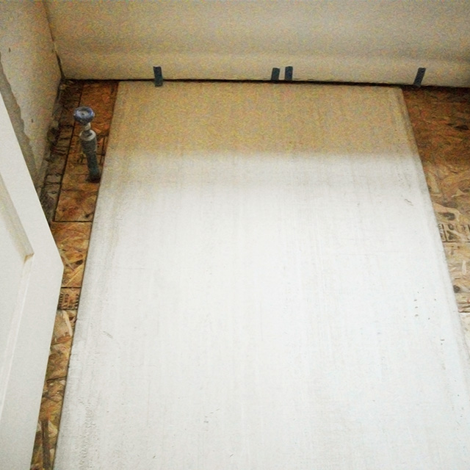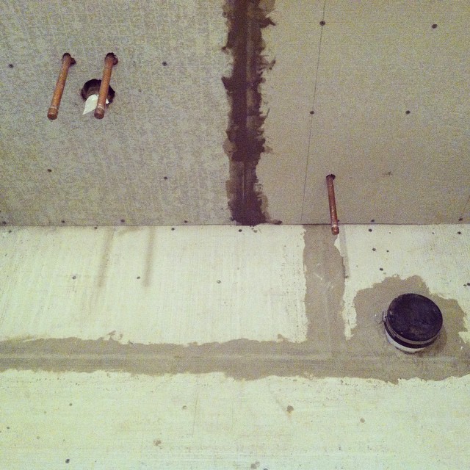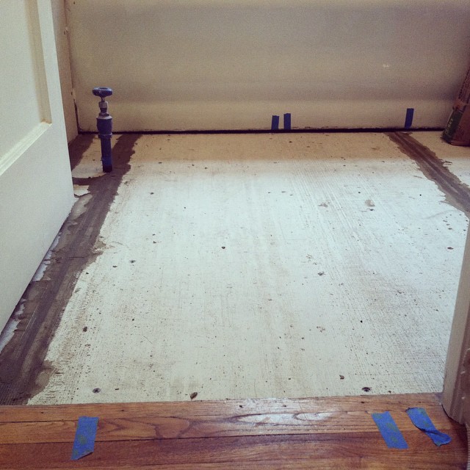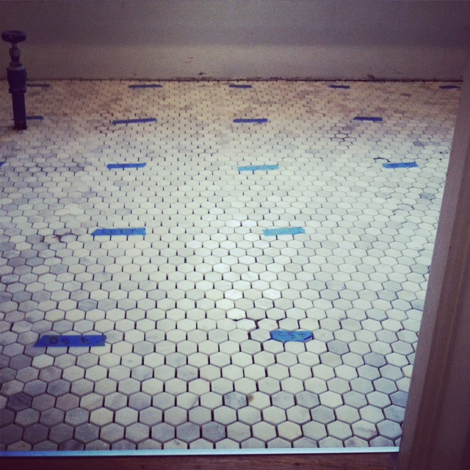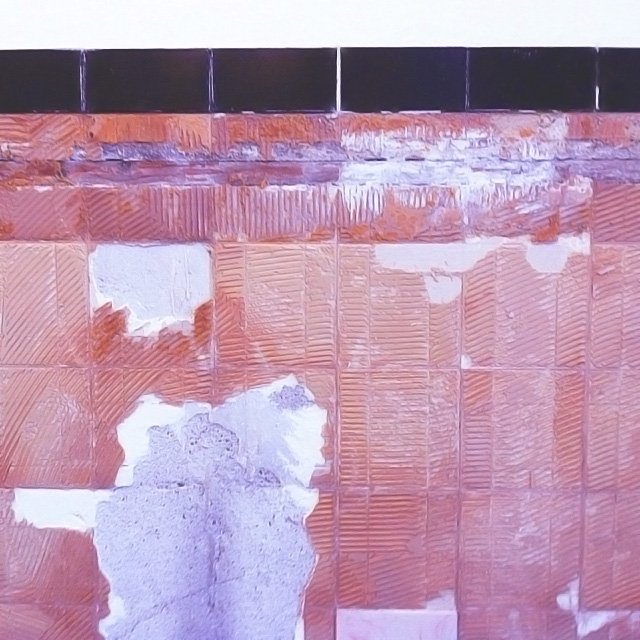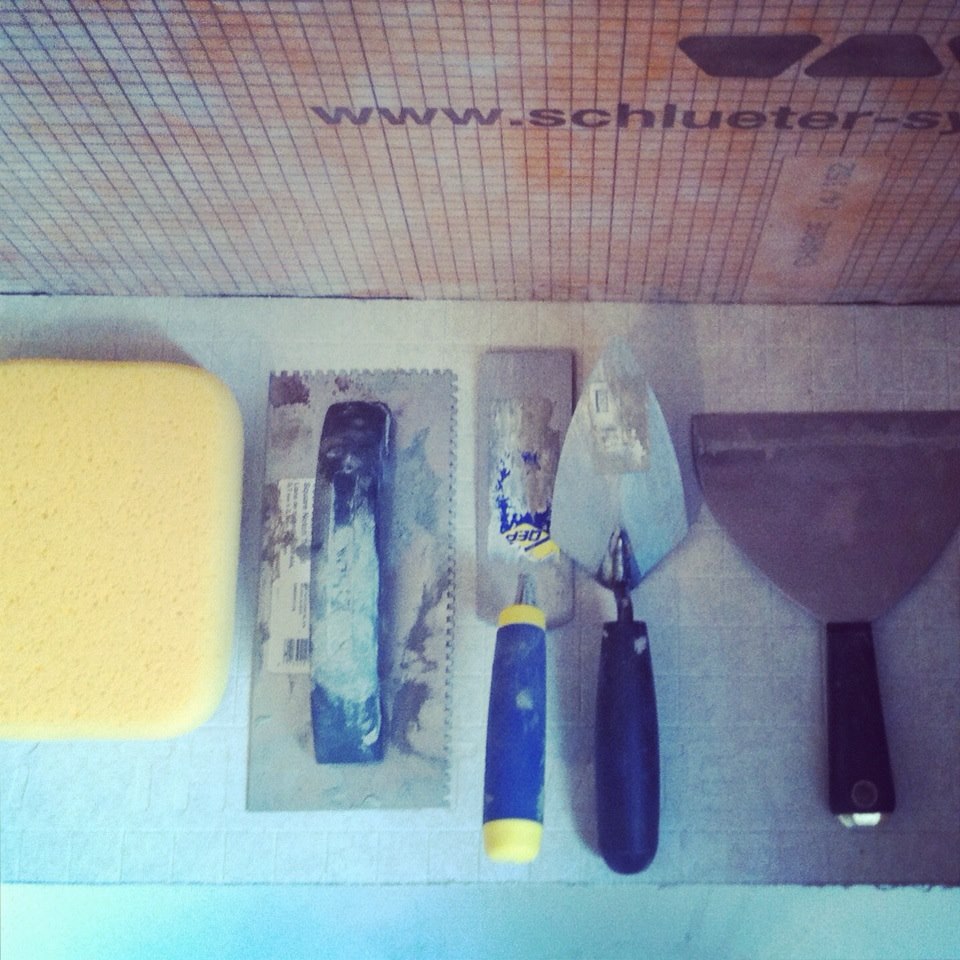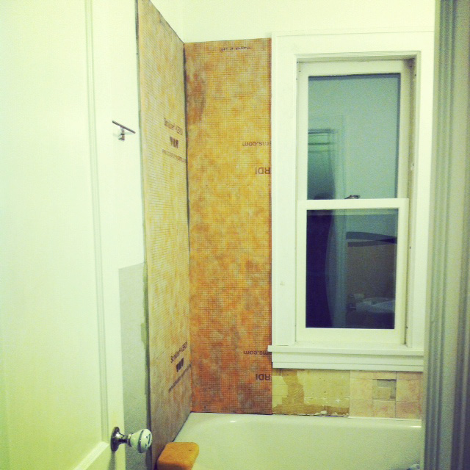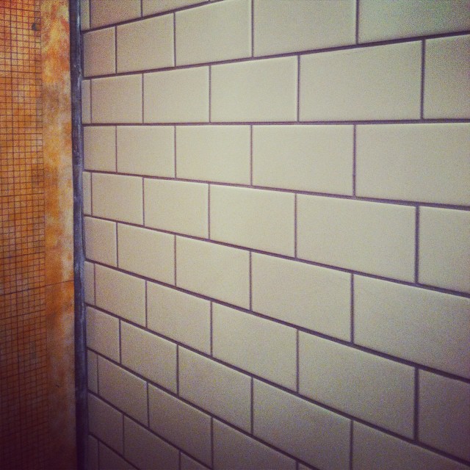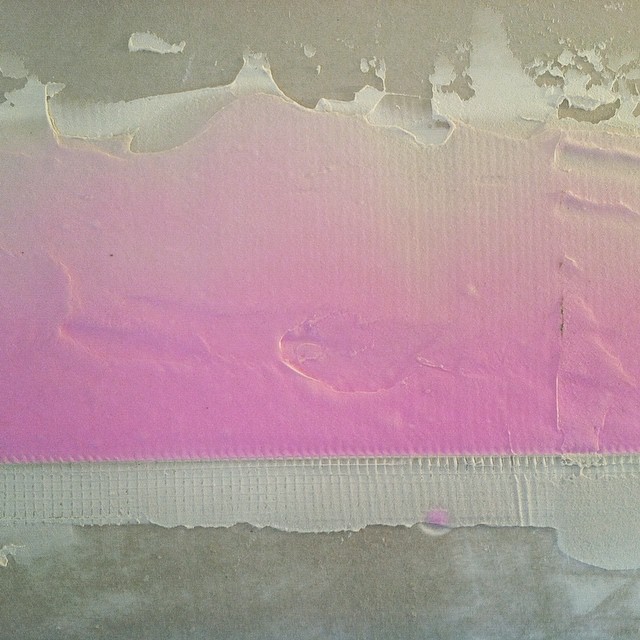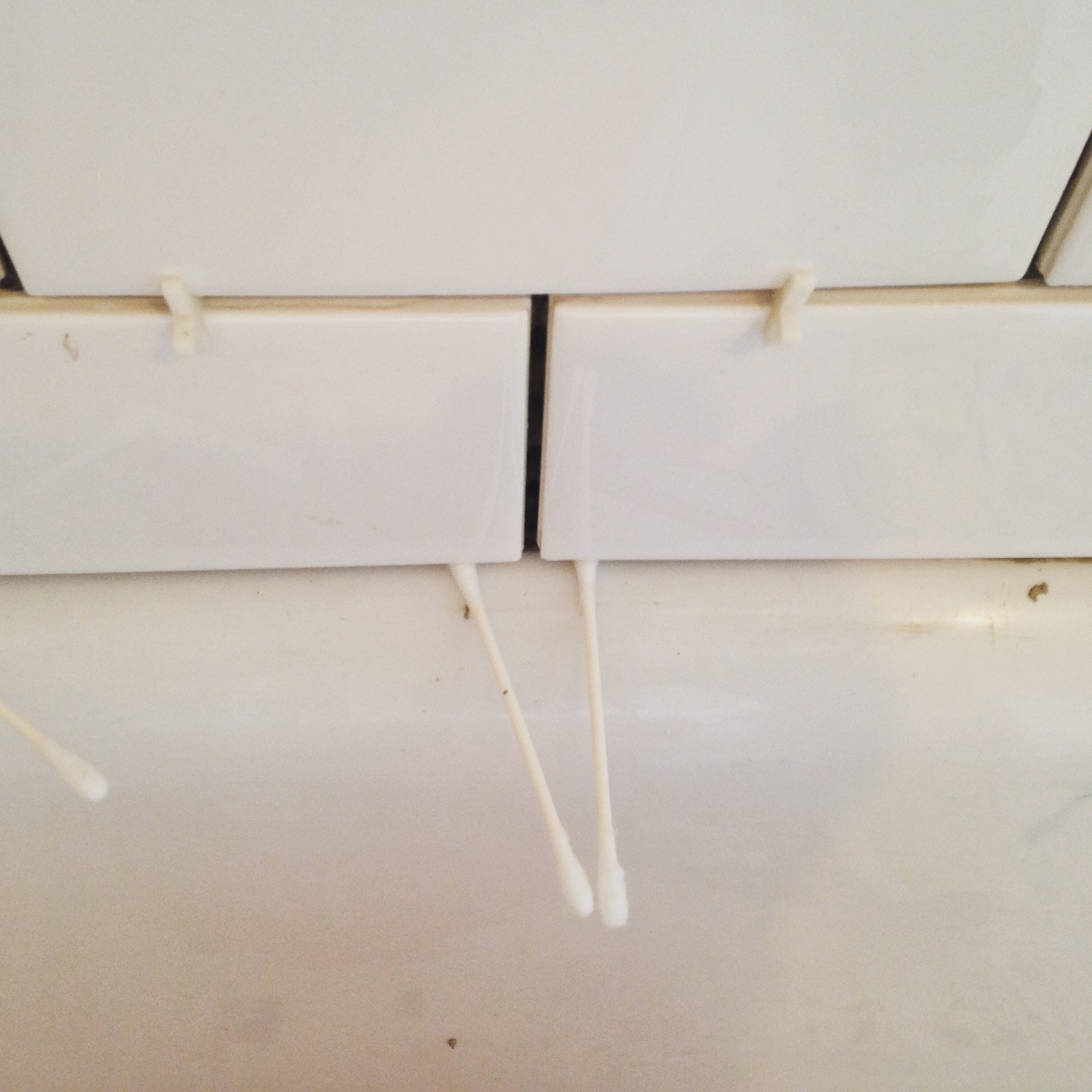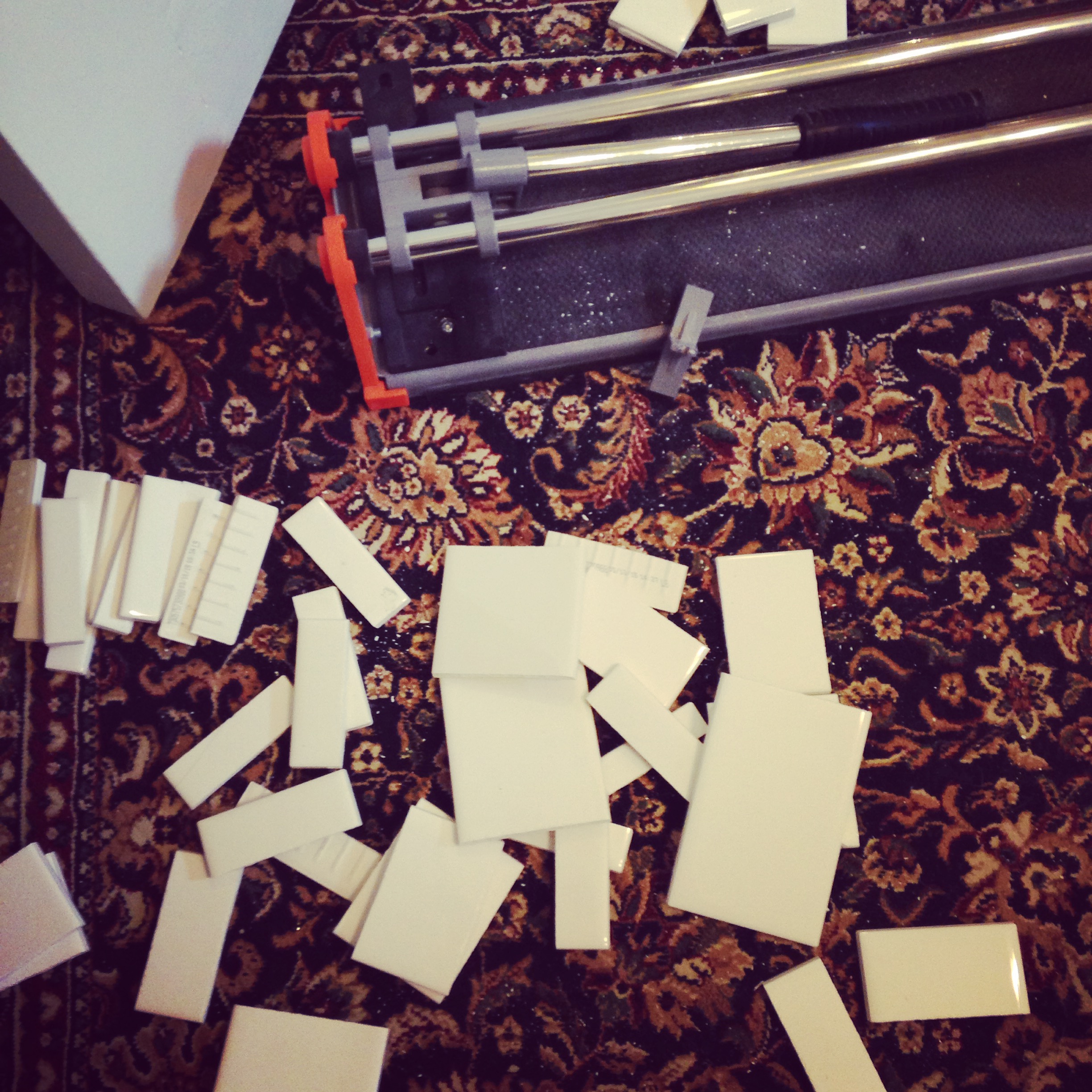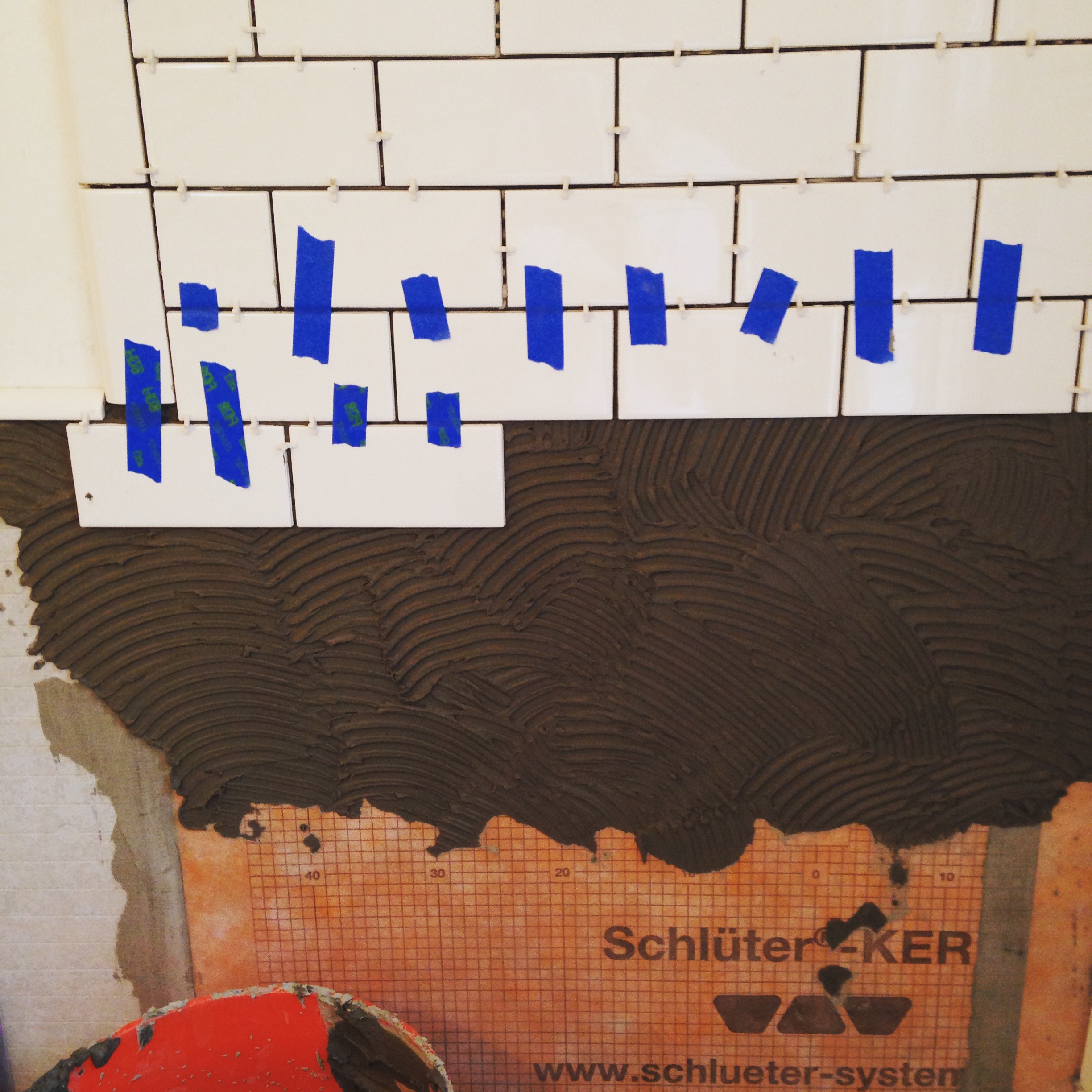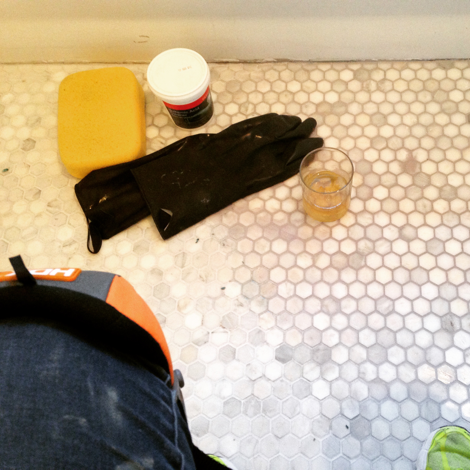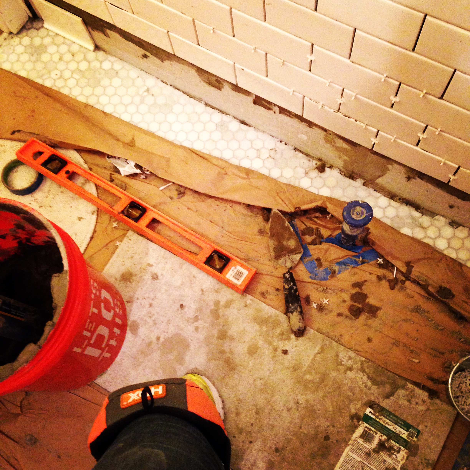As the recent owner of a 100 year old craftsman-style house, much of my free time is now consumed by home improvement projects. Of course, in the architecture profession, everything must strive for historical accuracy while still incorporating the right balance of modern elements.
After refinishing some floors, my attention has recently been on wainscoting the living and dining rooms to add in some historic character. While I haven’t landed on an exact solution, I have learned an awful lot about wainscoting.
Originally devised to protect plaster walls, wainscoting now serves a primarily decorative purpose. Over the last ~600 years it has been spun off into numerous styles. These are a few of the most familiar:
Wall Frames:
This type is typically seen in Victorian-style homes, usually in more formal spaces like the dining room. The cap and panel molding typically have an ornate, rounded profile.
Bead Board:
Now sold in plank or sheet form and probably the most familiar, bead board is traditionally seen in cottage-style homes. This material is often a durable covering for entire walls and ceilings, or mixed with cap and base board moldings of various styles.
Raised Panel:
This is perhaps the oldest and most traditional wainscoting type in America, often seen in colonial-style homes. It can also be more complex to install and introduce more texture and depth than the types above.
Board and Batten:
Also referred to as shaker wainscoting, board and batten reflects the simplicity of form that characterizes the craftsman style. This type is often extends 6 feet or more above the floor, and is capped by a flat rail.
Images:
http://www.colorsizzle.com/how-to-paint-a-room-with-molding/

