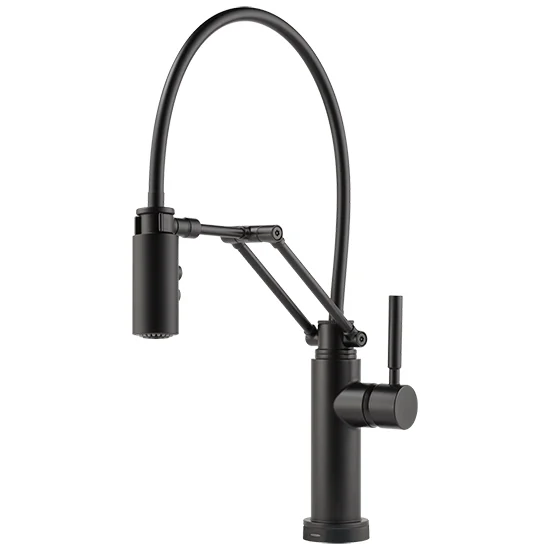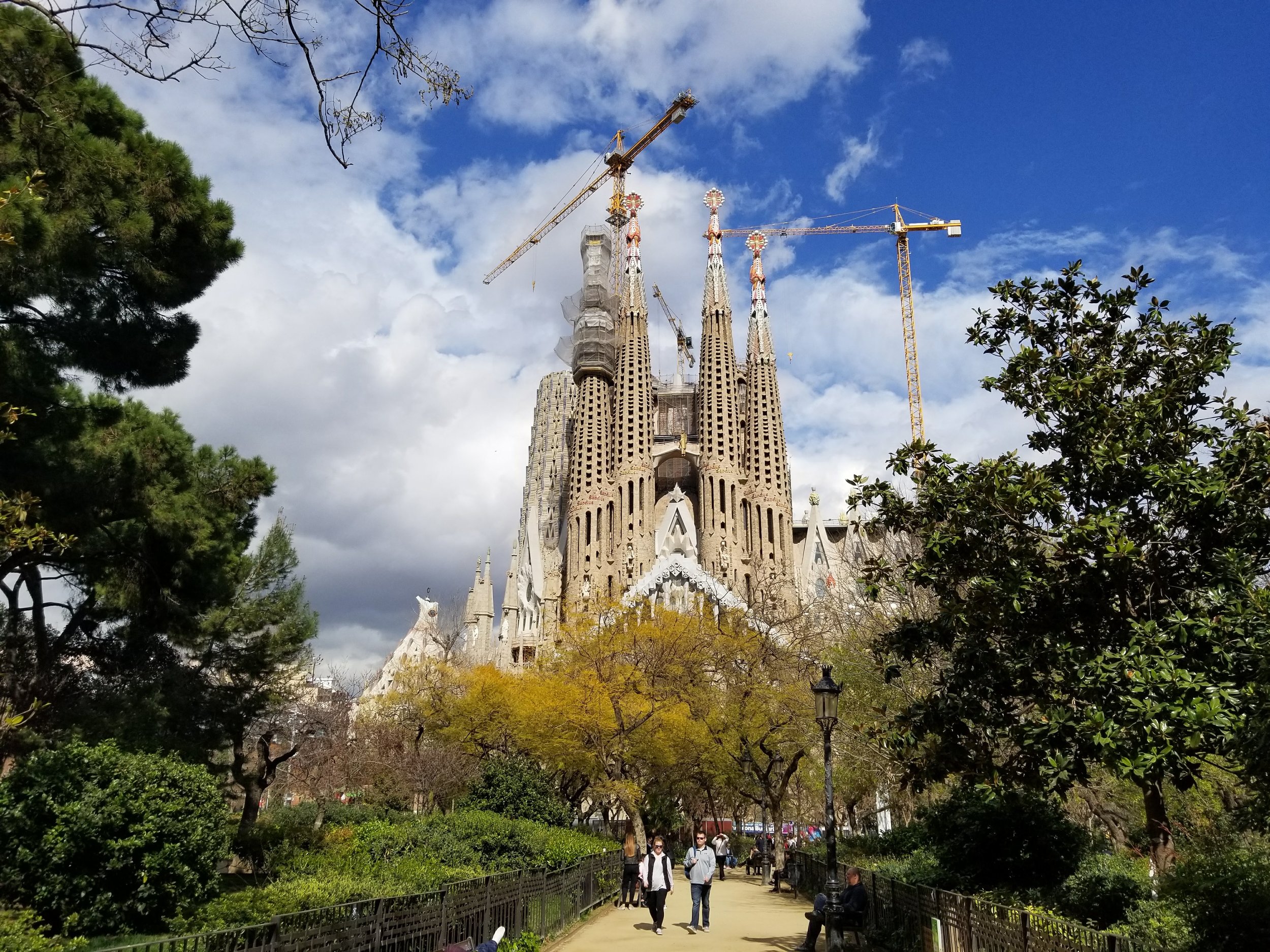In celebration of World Architecture Day, NewStudio staff share their favorite architecture and design books.
Adam
Balthazar Korab: Architect of Photography, a book written by a friend and mentor, John Comazzi, about one of the great architectural photographers of the 20th century.
I was John’s research assistant in grad school and spent many hours transcribing interviews between him and Korab for this book. Korab himself was an architect first before becoming a photographer and the way he saw the world around him was an influence on me.
Critical Regionalism: Architecture and Identity in a Globalized World by Liane Lefaivre, has shaped my view that architecture can be both modern and forward thinking while also having a sense of, and respect for, the place in which it sits.
Brita
Ching books are great!
Chris
A Pattern Language by Christopher Alexander, Sara Ishikawa, and Murray Silverstein
Dave
The Timeless Way of Building and A Pattern Language by Christopher Alexander
Engy
I am reading this now and am in love with it: Styling with Salvage: Designing and Decorating with Reclaimed Materials by Joanne Palmisano. Also, Architecture and Disjunction by Bernard Tschumi.
Erin
I like Building Construction Illustrated by Francis Ching. It's a classic, and super helpful for design rules of thumb.
Jon
Touch This Earth Lightly by Glen Murcutt
Sean
Katsura: Tradition and creation of Japanese architecture by Kenzo Tange
Tom
Delirious New York by Rem Koolhaas
Toua
Building Construction Illustrated by Francis Ching
Wale
Informal by Cecil Balmond













