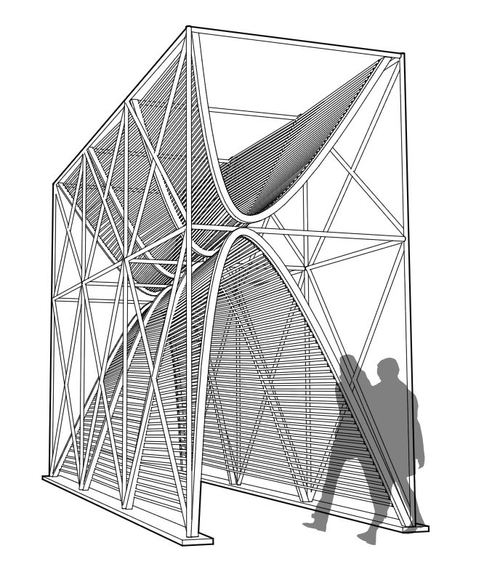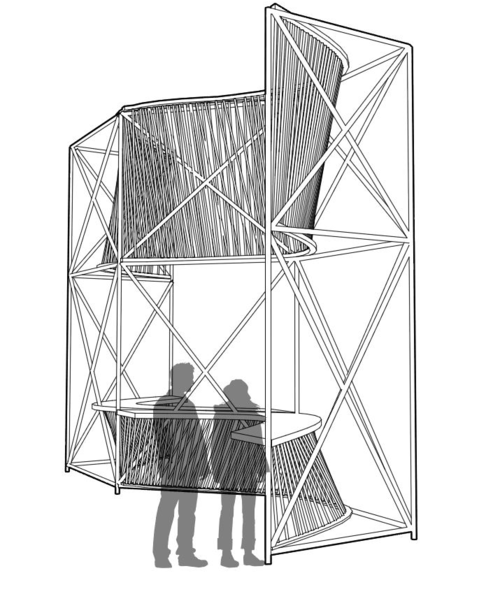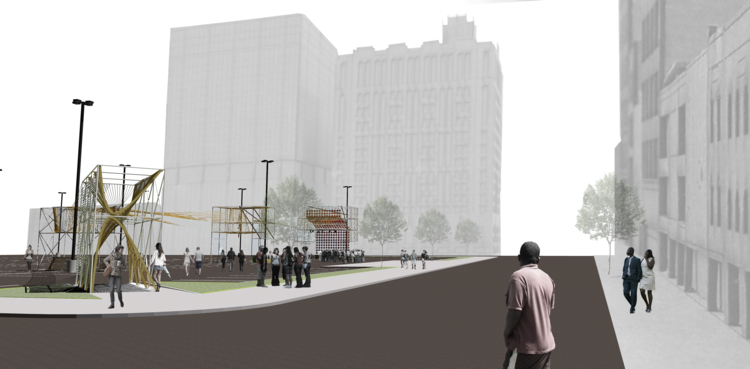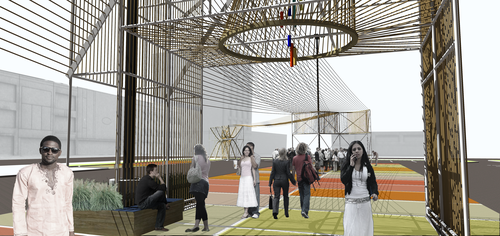FLAT LOT: RE-IMAGINING THE PARKING LOT





In November of 2012, AIA-Flint and the Flint Public Art Project jointly launched the first annual Flat Lot design competition, a program to design and construct a temporary summer pavilion on a surface parking lot in the middle of historic downtown Flint. “Flat Lot: Re-imagining the Parking Lot” sought to energize an otherwise unremarkable but very visible and publicly used space. Inspired by the project, NewStudio assembled a design team to work on the competition, including Marcy Conrad Nutt, Adam Jarvi, and Brita Hauser.
The conditions of the design were that it not occupy more than 8 parking spaces during regular business hours, that it provide shelter and shade, and that it offer seating for a wide range of programs. The construction budget was capped at $25,000.
NewStudio’s proposal included two strategies. The first strategy was to create an overhead canopy, using expansive volumes of rope to unite two separate pavilion structures made of scaffolding. Scaffolding as a building material is widely available, cost effective, and fundamentally temporary. Rope, similarly cost effective, can be modulated in varying ways to create gradients of light and shade. The scaffold pavilions would each serve different programs, including an entryway, a bar for resting, eating, and drinking, and a bandshell for music and events.
The second strategy was to create a colorful pavement condition by painting the parking stalls vibrant colors. Colors and graphics on the pavement in addition to the canopies would help define the space and bring energy to the parking lot area.
The contest drew about 220 entries from architects and designers in 35 countries.
