NAVY YARD - BUILDING 18 ANNEX [PHILADELPHIA, PA]
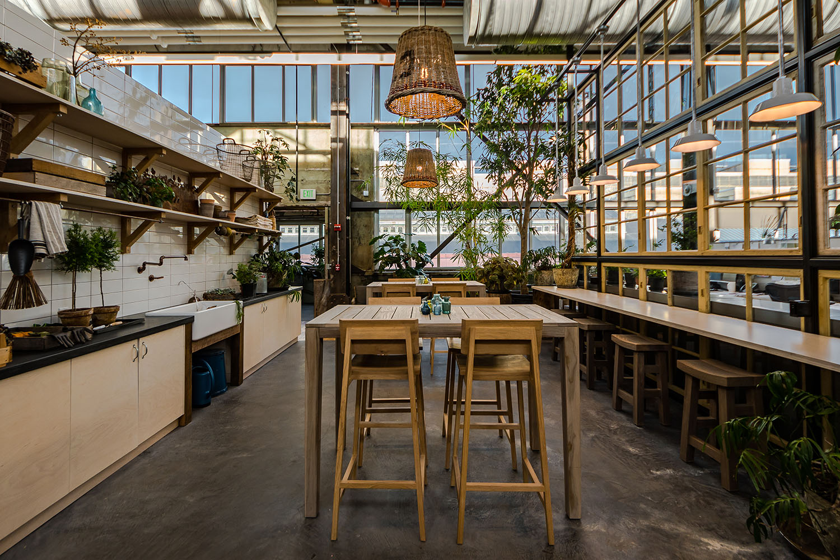
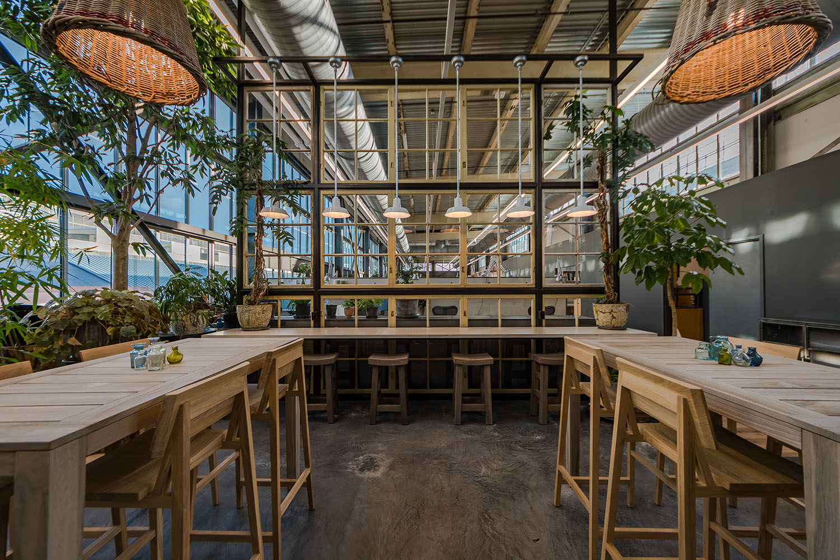
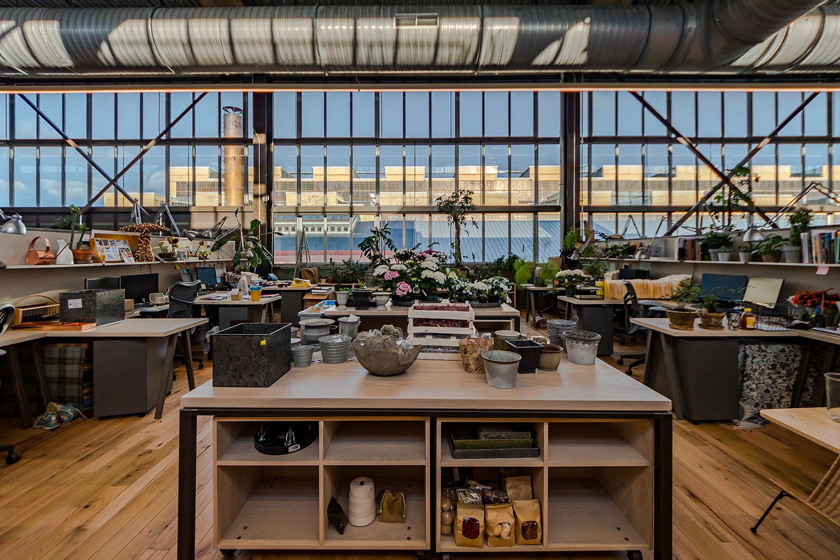
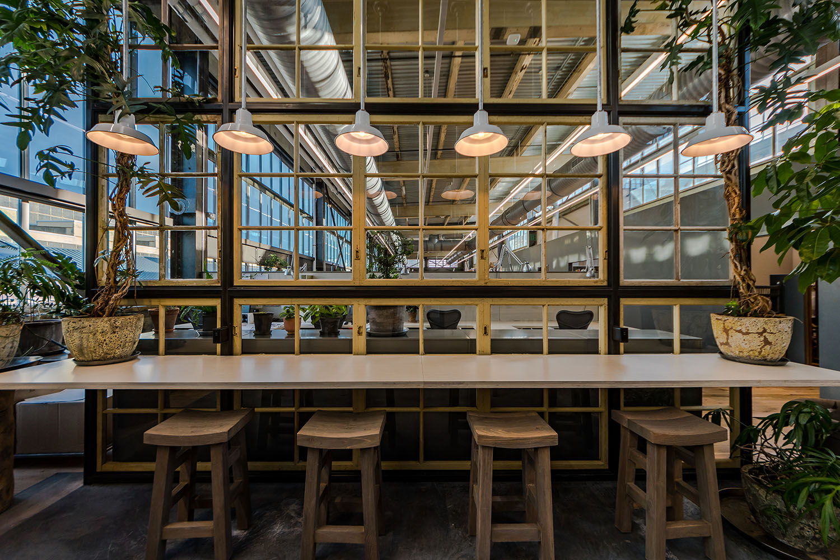
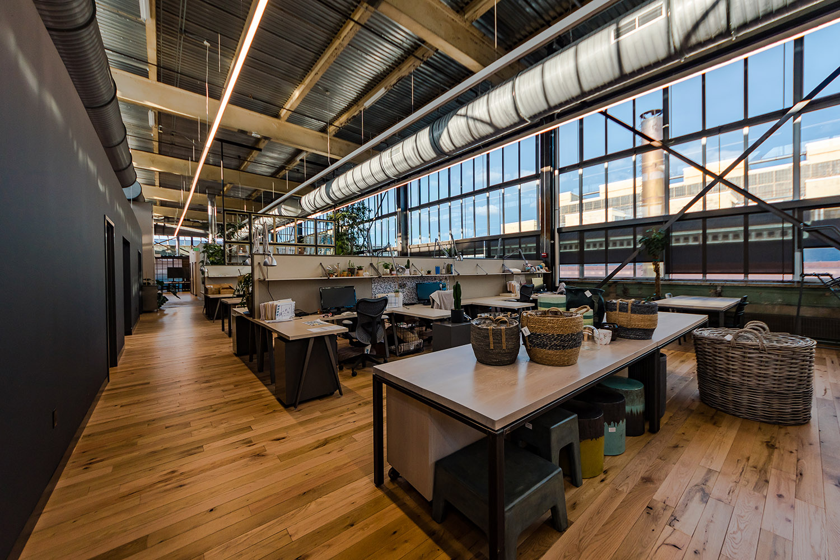
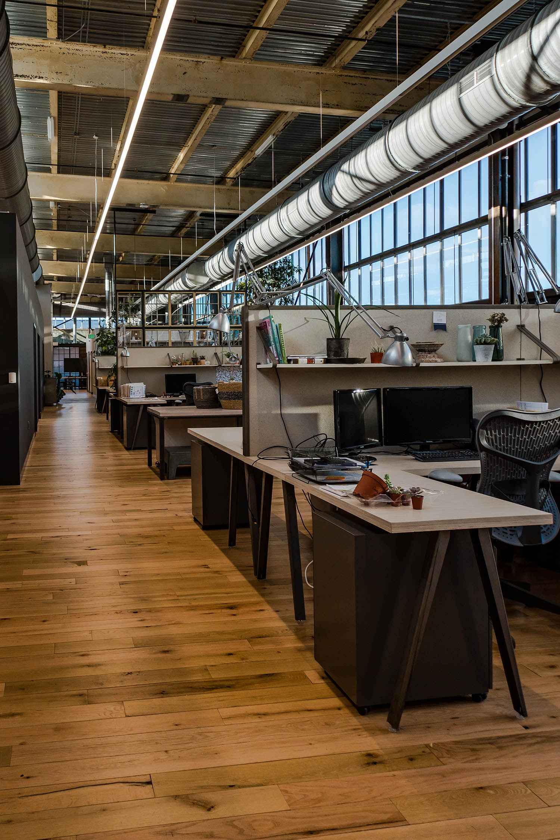
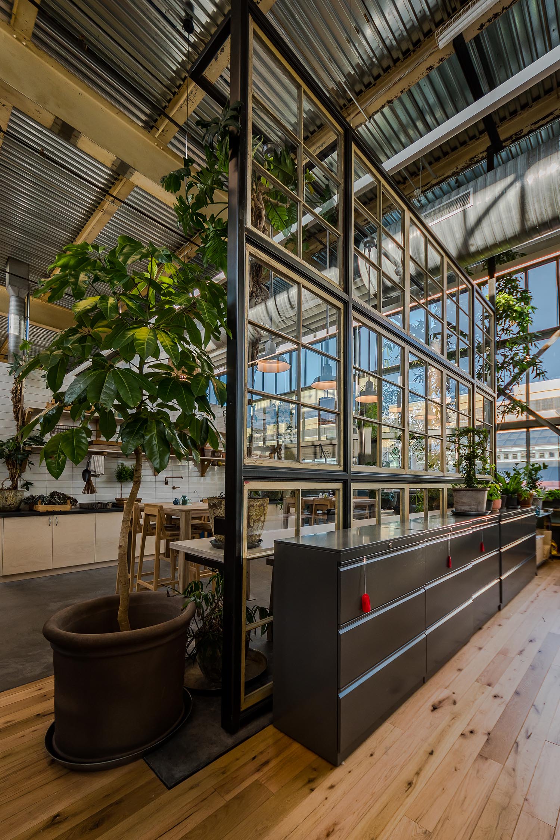
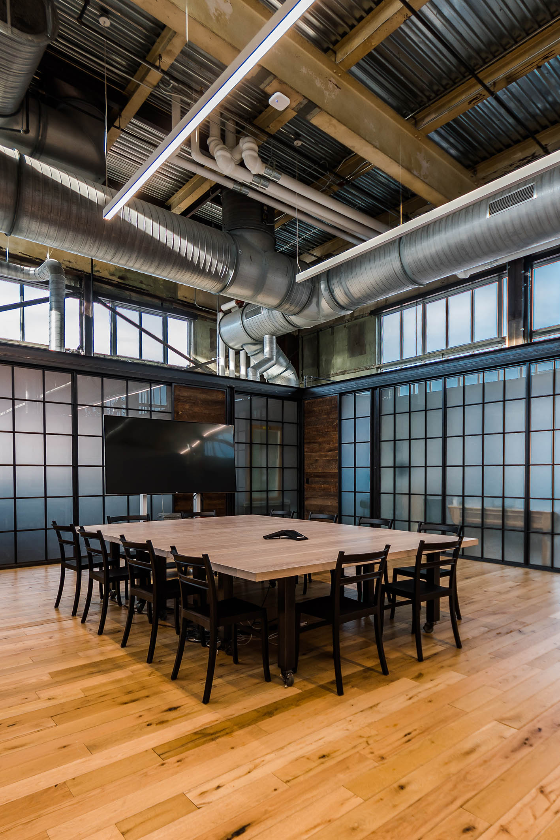
The Annex was added to the Philadelphia Navy Yard’s Building 18 in 1942. The facility’s lower level served as a parking garage and the upper floor provided storage. Now part of Urban Outfitters (URBN) headquarters and retail campus, the Annex renovation consolidates dispersed Terrain offices into one location.
Preliminary survey work revealed a sturdy, concrete-on-steel structure well-suited to adaptive reuse. It also identified concerns, such as a 10” step from the upper level floor to the egress level in the existing stairway, and restrictions preventing modifications to the footprint or exterior stucco.
NewStudio and URBN worked together to preserve the Annex’s industrial character. The team leveraged existing and reclaimed windows in the tall space to create a light-filled, greenhouse ambiance that reflects the brand’s home and gardening focus. A challenging long and narrow floor plan became an open and inviting workspace with minimal partitions, using partial-height walls, strategic circulation paths, and exposed structure to help distinguish programming zones according to work function, such as meetings, staging furniture, developing website content, and tending green goods.
Photo credit: Stephen Hoppe
